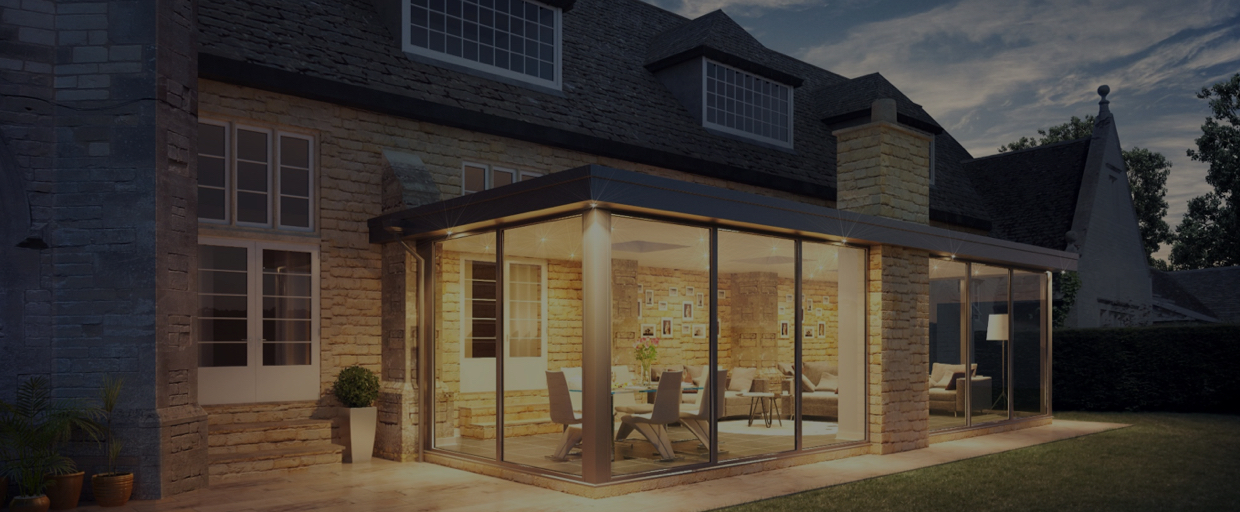Brief
This aluminium slim line design was required to extend the living space on this listed building. Between our design team, the conservation officer and our architectural surveyor the final design tested the structural capabilities of the SAPA aluminium system. The slim nature of the SAPA system together with the clever polyamide thermal break method used within the frame work meant we could conceal the portal supports in the voids of the sections, this is such an advantage when wanting to create a delicate look and feel whilst still maintain the structural integrity of the building using integrated portals.
Scope
The building consists of 4 automated glazed lay lights providing the natural light from above, full SAPA framework system with STADIP PROTECT anti-bandit security glass which is a specialist glazing product design to withstand manual attack or forced entry. The central chimney houses a https://morsoe.com/en/ log burning stove even though an underfloor heating system was also specified. The £85,000 budget reflects the quality of the building specification and is also driven by the larger footprint.
Client
- Private
Budget
- £85,000


