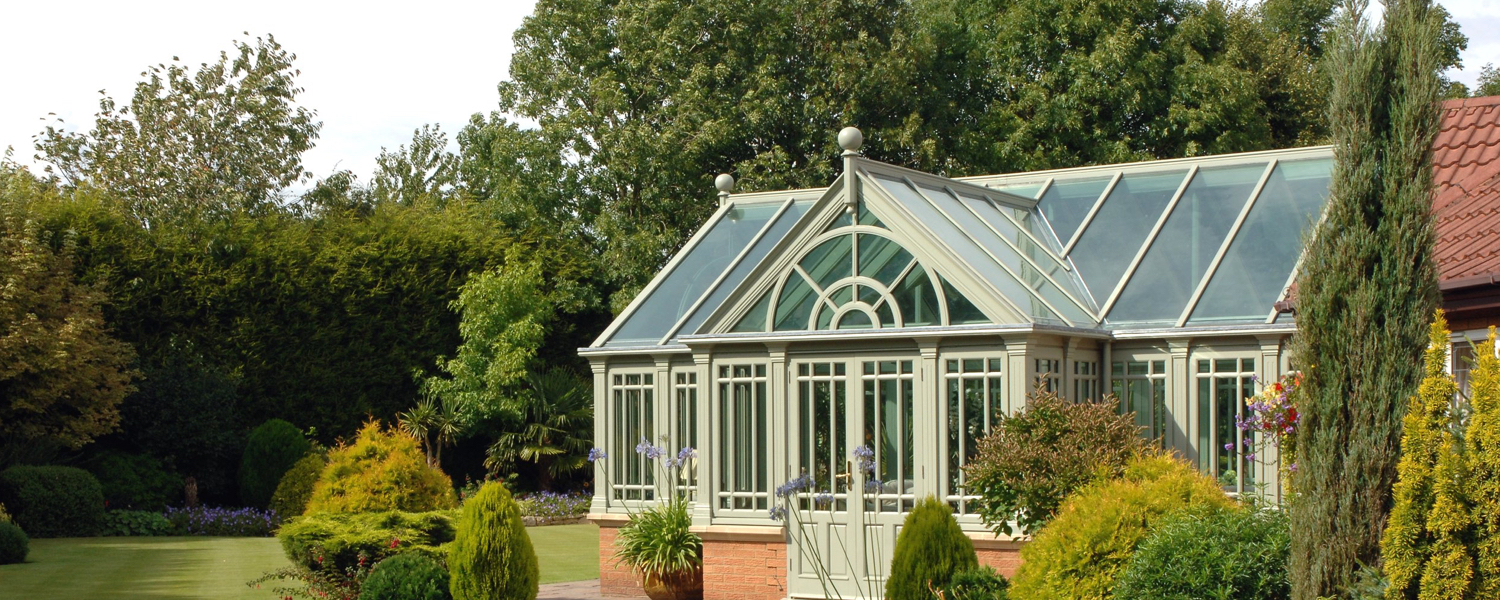TIMBER SPECIFICATION DETAIL
Orangeries Manufactured from Engineered West African Sapele:
Our choice of material to use for the vast majority of our structures is African Sapele wood which is of medium hardness with a Janka rating of 1510 lbs making is harder than most domestic North American Species and almost twice as hard as Genuine Mahogany. Additionally, Sapele grows with an interlocking grain pattern where the fibres twist around the tree as they grow. While the grain pattern is still moving in the same direction, the interlocking pattern acts to cancel out a lot of movement that is typically found across the grain. This hardness and medium density as well as propensity for straight grained boles (central trunk of the tree) makes Sapele wood very stable and thus predictable from the moment it is felled to when it is pulled from a drying kiln.
The natural superior stability means that there is much less waste as well as reliability once the wood is installed in its final project. This makes Sapele an ideal material for Orangery and conservatory structures.
Window Framework Options
Our orangery and conservatory elevation frames are available as storm seal sashes which are 68mm deep or flush casement sashes which are 95mm deep. Flush casements are often preferred for orangery’s to be constructed on listed buildings or in conservation areas purely to match existing window designs in the home.
Our timber posts are available in a series of different designs from plain posts to fluted posts or for something more elaborate standard or enhanced pilasters the preferred use is purely personal to our client. To discuss in more detail please ask for options.
All exterior painted fascia boards and special pilasters are made from the finest external grade MDF to eliminate all movement caused by the changes in the weather with wide exposed boards.
Door Design Options
Our extensive door range offer single doors, French Doors and Bi folding doors expanding up to 10 metres in width to suit all design options and come with a choice of ironmongery. They allow for a glazing space of 28mm sealed units. and benefit from multipoint deadbolt and hook locking and comply with the association of British insurers.
Ironmongery and security
A choice of ironmongery and selected finishes are available for all doors and windows.
Our doors benefit from multipoint deadbolt and hook locking and comply with the association of British insurers.
Our doors can have key alike cylinders for buildings with more than one door set.
All our window openings benefit from espagnolette.
Roof Structure
Our timber roof sections are manufactured from African Sapele as the main timber rafter the depth of rafter is typically 130mm deep which can vary in depth and thickness subject to the roof span required. The glazing space is typically 28mm but again can be varied. The external capping’s that hold the glass in place to the roof rafters are extruded from aluminum and are powder coated making the external roof totally maintenance free.

