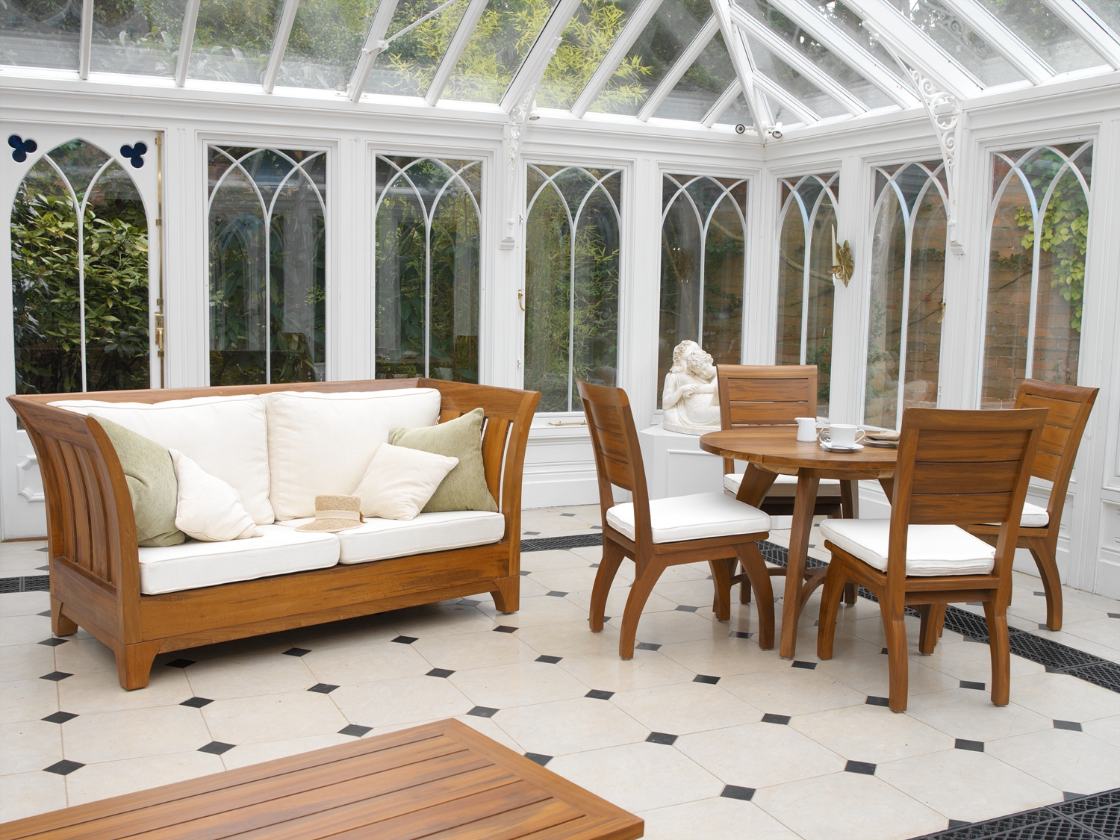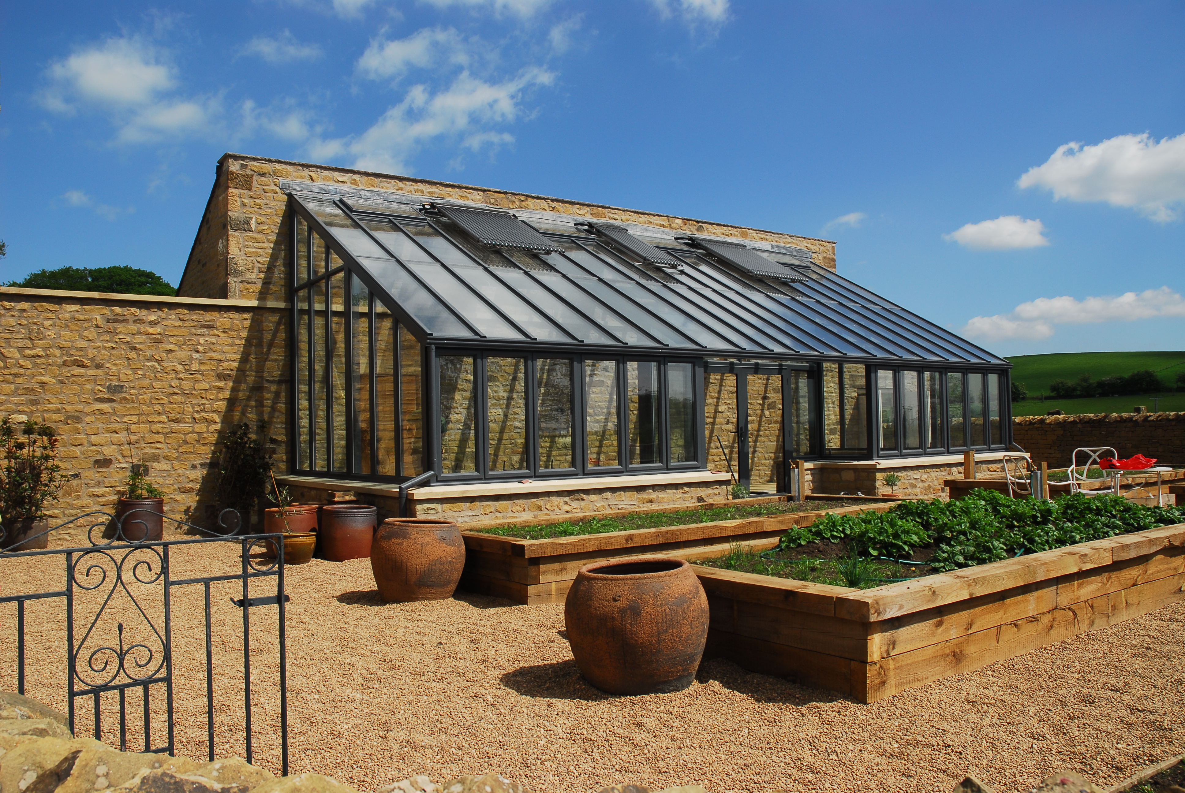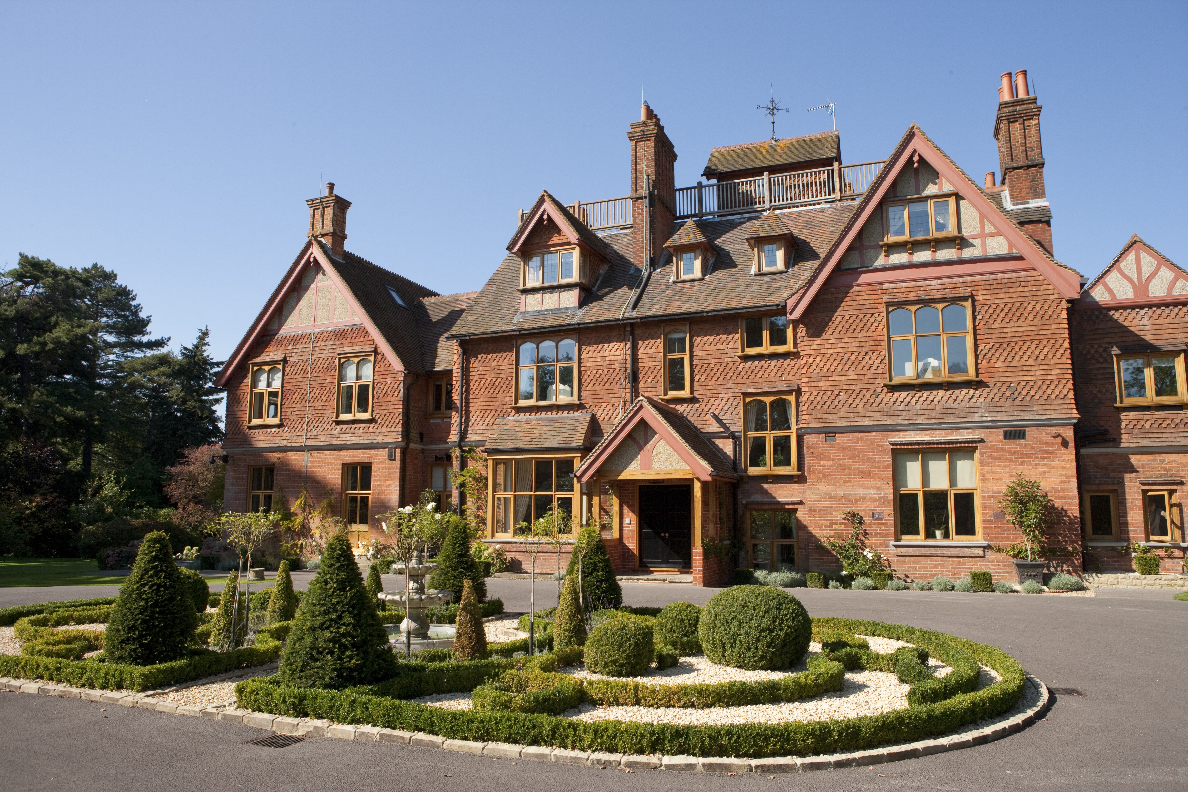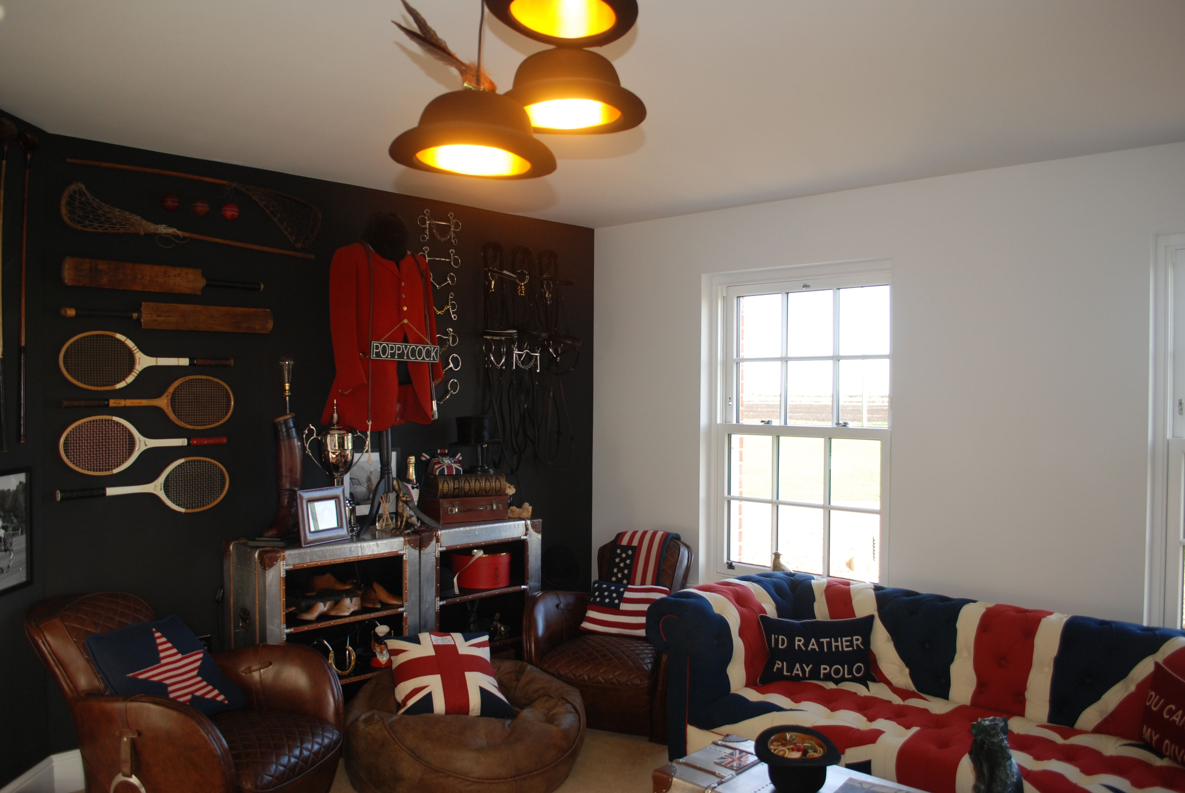CONSERVATORIES
Taking a plain and unused space in and around your home and creating an entire new conservatory living space can have a striking effect on the property as a whole.
All our bespoke timber conservatories can be created to suit any style of home from modern to period buildings. The design is everything when it comes to adding a hardwood conservatory to a property.
We find that working hand in hand with the Architect at the very start of the planning process ensures doors and sash designs and sizes are considered and balanced.
Floor to eves heights carefully thought through to ensure that the glazing solution can remain economical.
We find one of the most common oversights in conservatory design, is the over sizing of elevation frames as well as large rafter centres for the lanterns.
If you consider that a conservatory is made up predominantly of glass, to ensure the internal living environment is usable all year round, a premium glazing solution will always be required, expensive at the best of times!
If the elevation frames or rafter centres of the lantern are designed outside the tolerance of 4-20-4 double glazed unit standards, you’ll find yourself purchasing 6mm or 10mm toughened double glazed units using a premium unit configuration and your project costs will escalate unnecessarily.
Clever design using our knowledge, whilst maintaining the architects vision, will ensure a client’s project budget is spent wisely.






