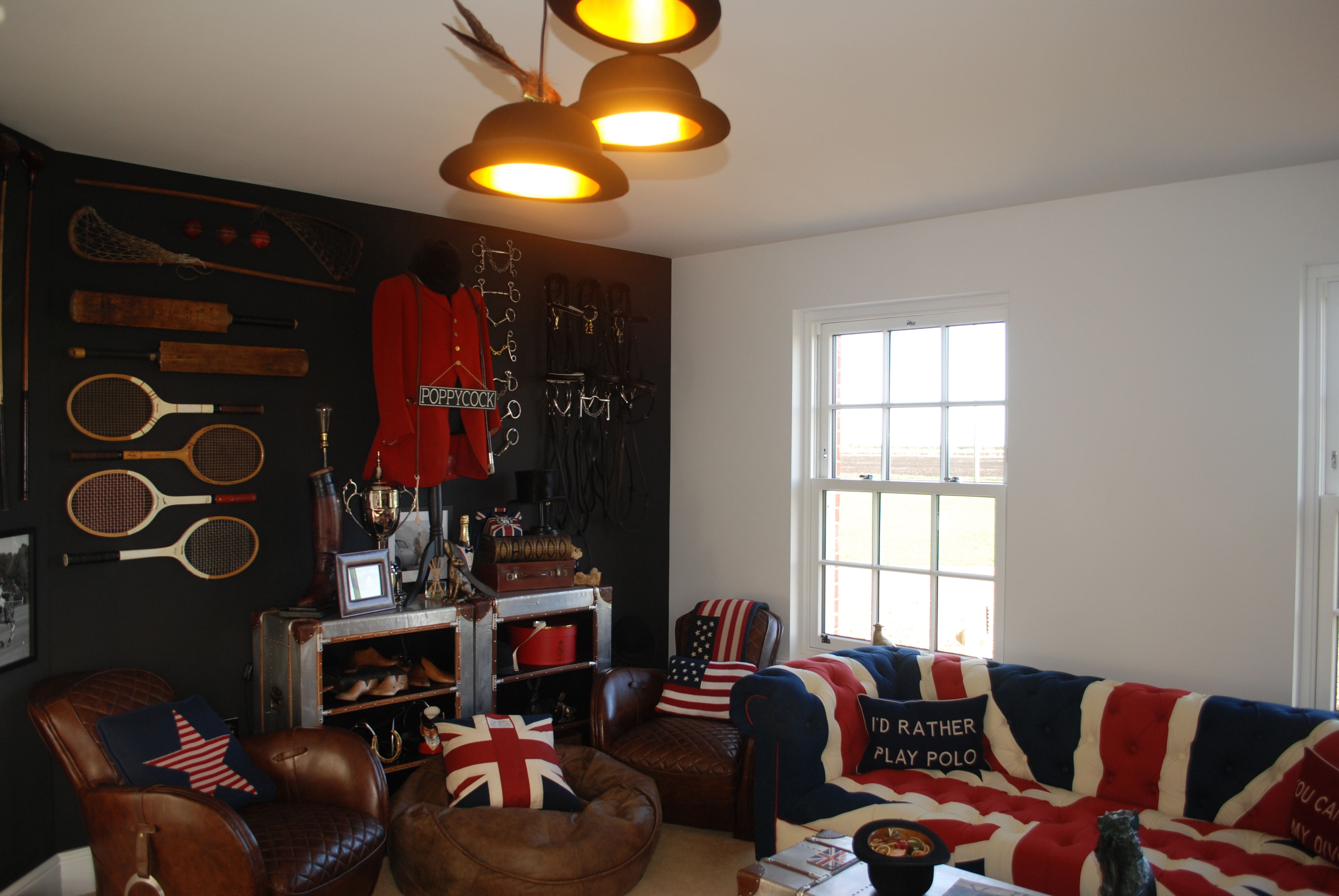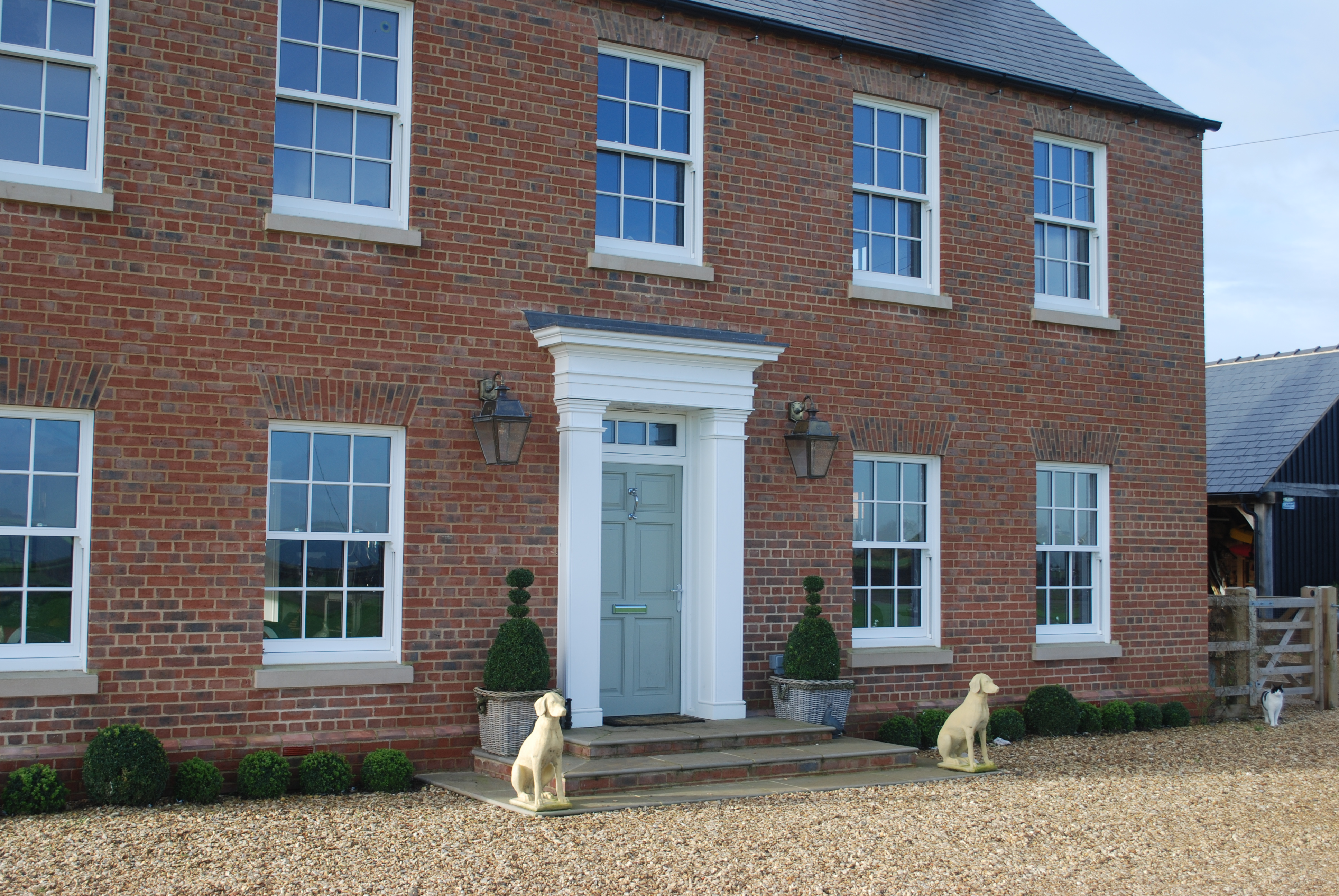SPIRAL BALANCED
Technical specification for spiral balance sashes
- 28mm thick (4 – 20 – 4) glazed units as standard for high thermal performance (other glass thicknesses available)
- Triple glazing available as an option (at additional cost, subject to limits on size of opening sashes due to additional glass weight).
- Low-E, Argon filled, toughened glass units as standard
- All frame and sash components manufactured from Sapele hardwood as standard for durability.
- Large frame sizes available – Up to 1300W x 3000H for a single aperture frame.
- Option of multiple sashes in a single frame – up to 3 lights wide.
- Option of joining multiple frames, inline or in a bay configuration to suit any bay angle.
- Adjustable dual spring balances.
- Egress system available to achieve fire-escape compliance on smaller frames.
- Continuous weather seal around sashes with finned brush strip and compression seals for high performance weather-proofing.
- Trickle vents concealed within head of frame (note trickle vents are not available on small width frames or arched heads).
- Choice of sash horn details to top, bottom or both sashes.
- Balances concealed within frame.
Technical specification for spiral balance sashes
- Top and bottom sashes both tilt inwards as standard for ease of cleaning.
- Angled and curved-headed frames available.
- Full range of colours available including sash channels and balances (at additional cost).
- Angel VentlockTM system allows sash opening to be restricted to 100mm without the need for keys or special tools for release.
- Choice of mouldings – Internal staff mould to frame and ovolo mould to sashes as standard.
- External bevelled “putty-line” bead with shadow groove as standard.
- Flush sills as standard – extended main sill and separate sill extensions available (at additional cost).
- Night-vent / restricted opening locking available even where internal sash horns are present.
- Fully finished in a water based microporous paint system.
- Dry glazing system – does not rely on limited life silicone sealants or putties.
- Full range of leaded and Georgian bar designs available.
- Uneven sash divides achievable to give larger/smaller top/bottom sashes.
- Choice of locks, catches and sash lifts including choice of colours (some choices at additional cost).
- Sashes factory glazed (subject to weight limits).
- Timber-composite beading and plant-on glazing bars on painted finishes for durability and stability.


